|
|
|
The assets of the four cantons
- The building heritage |
|
|
31 |
The beauty of the manors |
|
|
" The manor is the farm that has become rich. It does not forget its roots, nor dream of renouncing them. It keeps its feet in the clay and its eye open over the forest. " |
|
Toute la
Normandie - Ed. Delpire 1965 |
|
|
|
Evolution of the typology of the manors has changed over the centuries in several respects : |
|
1 - |
THE BASEMENT - Its height varied slightly over the centuries |
|
2 - |
THE ROOF - Its size decreased |
|
3 - |
THE SKYLIGHTS - They became bigger and tended progressively to move towards the openings |
|
4 - |
THE CORBELLING - It disappeared in the 17th century |
|
5 - |
THE HORIZONTAL BREAST OF TE FIRST FLOOR - Systematically present in the 18th century |
|
6 - |
THE CHIMNEY - Originally central, it moved slowly to the gables |
|
7 - |
THE WOODEN FRAMING - Quite vertical, it finally became nearly all oblique in its filling or bracing parts, to be replaced by brick in the 19th century |
|
|
|
|

|
|
|
|
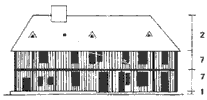 |
|
15th century : irregular bays, non-aligned windows, vertical wooden frame |
|
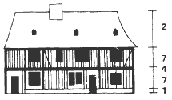 |
|
16th century : marked corbelling,
first elements of oblique bracing |
|
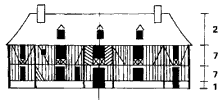 |
|
17th century : first signs of symmetry |
|
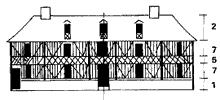 |
|
18th century : perfect symmetry,
more oblique elements |
|
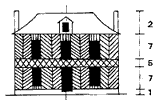 |
|
end of the 18th century : foreshadow of the bourgeois house of the 19th century |
|
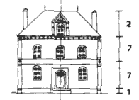 |
|
19th century : brick housing |
|
|
|

|
|